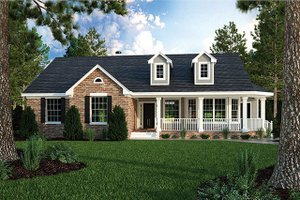Wrap Around Porches
![House Blueprint - Country Exterior - Front Elevation Plan #472-149]() Wrap around porches became popular in the late 19th century during the Victorian Era, a time when leisurely activities became more acceptable due to advancement in technology and reduction of manual labor. The upper class built large, rambling homes with wrap around porches to accentuate the asymmetry of the Victorian facades. More modest farmhouses also utilized wrap around porches, which were an extension of the land beyond. Porches are a means to enjoy the outdoors while being protected from the elements, and were a welcome relief from hot summers throughout the country. Without central heating and air, they were often a necessity in particularly warm regions such as the Southeast. Today's wrap around porches still serve the utilitarian need for shade, but they are becoming almost an extension of the interior home. Owners display their decorative style and treat the porch as an outdoor room. Outfit your porch with fans, unique light fixtures, porch furniture and artwork that suits your own personal style. Wrap around porches utilize stylistic details in their construction to define a house's style. Farmhouse floor plans (or Farmhouse style house plans) may feature a porch with simple round or square columns extending to the porch floor, with a balustrade between the columns. Queen Anne homes are more likely to make use of thinner round columns, gingerbread ornament and delicate spindlework that set the style apart. A wrap around porch can extend partially beyond the façade, or often fully wraps the house and joins with a rear deck. Interior doors are often conveniently placed. Whether a modern-day luxury or a historical necessity, porches have always provided respite from the duties of house and land. They allow neighbors to visit more easily and are a welcome breath of fresh air. Related collections: House Plans with Porch, Victorian House Plans, Farmhouse Home Plans, Country House Plans, Low Country House Plans,
and Southern House Plans.
Wrap around porches became popular in the late 19th century during the Victorian Era, a time when leisurely activities became more acceptable due to advancement in technology and reduction of manual labor. The upper class built large, rambling homes with wrap around porches to accentuate the asymmetry of the Victorian facades. More modest farmhouses also utilized wrap around porches, which were an extension of the land beyond. Porches are a means to enjoy the outdoors while being protected from the elements, and were a welcome relief from hot summers throughout the country. Without central heating and air, they were often a necessity in particularly warm regions such as the Southeast. Today's wrap around porches still serve the utilitarian need for shade, but they are becoming almost an extension of the interior home. Owners display their decorative style and treat the porch as an outdoor room. Outfit your porch with fans, unique light fixtures, porch furniture and artwork that suits your own personal style. Wrap around porches utilize stylistic details in their construction to define a house's style. Farmhouse floor plans (or Farmhouse style house plans) may feature a porch with simple round or square columns extending to the porch floor, with a balustrade between the columns. Queen Anne homes are more likely to make use of thinner round columns, gingerbread ornament and delicate spindlework that set the style apart. A wrap around porch can extend partially beyond the façade, or often fully wraps the house and joins with a rear deck. Interior doors are often conveniently placed. Whether a modern-day luxury or a historical necessity, porches have always provided respite from the duties of house and land. They allow neighbors to visit more easily and are a welcome breath of fresh air. Related collections: House Plans with Porch, Victorian House Plans, Farmhouse Home Plans, Country House Plans, Low Country House Plans,
and Southern House Plans.

