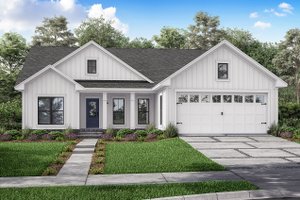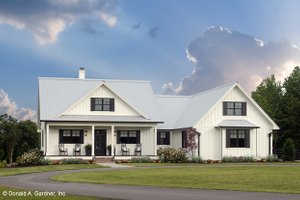- Jump to:
- All (42)
- Floor plans (2)
Key Specs
2390
sq ft
4
Beds
3
Baths
1
Floors
2
Garages
Phone: 1-866-445-9085
See our Terms & Conditions and Privacy Policy.
with Code CTB2025 (limit 1)
Residential Construction Guide
Learn Building Basics
This downloadable, 26-page guide is full of diagrams and details about plumbing, electrical, and more.
PLAN 430-215
This plan can be customized
Tell us about your desired changes so we can prepare an estimate for the design service. Click the button to submit your request for pricing, or call 1-866-445-9085 for assistance.
Plan Description
Floor Plans
Full Specs & Features
Dimension
Depth : 84'
Height : 27'
Width : 66'
Area
Bonus : 356 sq/ft
Garage : 576 sq/ft
Main Floor : 2390 sq/ft
Porch : 557 sq/ft
Storage : 240 sq/ft
Ceiling
Bonus Ceiling : 9'
Main Ceiling : 9'
Roof
Primary Pitch : 8:12
Roof Framing : Stick
Roof Type : Metal
Secondary Pitch : 10:12, 4:12
Exterior Wall Framing
Exterior Wall Finish : Board & Batten Siding, Brick Base
Framing : 2x4
Bedroom Features
Main Floor Bedrooms
Main Floor Master Bedroom
Split Bedrooms
Walk In Closet
Kitchen Features
Eating Bar
Kitchen Island
Walk In Pantry Cabinet Pantry
Additional Room Features
Den Office Study Computer
Great Room Living Room
Main Floor Laundry
Mud Room
Storage Area
Unfinished Future Space
Workshop
Garage Features
Rear Garage
Lot Characteristics
Suited For Corner Lot
Outdoor Spaces
Covered Front Porch
Covered Rear Porch
More
Wheelchair Adaptable
What's Included In This Plan Set
Purchasing a CAD set gives you an unlimited build license.
- Cover Sheet – May include index, front view of home, definitions, etc.
- Foundation Plan – Typically includes dimensioned foundation plan with footing details.
- Dimensioned Floor Plan – Electrical may be shown.
- Exterior Views – Four exterior views of the residence with other miscellaneous details.
- Roof Plan – Birds eye view showing all ridges, valleys and other necessary information.
- Electrical Plan – Displays all lighting fixtures, outlets and other necessary electrical items. These items may be shown on the Dimensioned Floor Plan. Switches and arcs are not shown and should be located by owner/contractor at site.
- Wall Section(s) – Detail of wall materials and assembly.
- Building Section(s) – Section through home displaying necessary information about framing and other miscellaneous data.
- Cabinet Elevations – Displays interior kitchen cabinet views.
*Material List Note: When a material list is ordered, a list of the materials needed to build this plan will be sent. Please note that the materials list will conform to the standard plan (slab or crawlspace only). Additional options such as a Basement or 2x6 Wall conversion will not be reflected in the material list.
________________________
Note about 2x6 Wall Option: If choosing the 2x6 wall option, the added stud depth will be applied towards the interior of the walls.
Plan Set
$1185.75
$1398.25
$1780.75
$1993.25
$2120.75
Foundation
$0.00
$85.00
$335.75
$335.75
Framing
$0.00
$276.25
Additional Options
$191.25
$85.00
$420.75
$140.25
$33.15
$140.25
$212.50
* Alternate Foundations may take time to prepare.
** Options with a fee may take time to prepare. Please call to confirm.


































































































