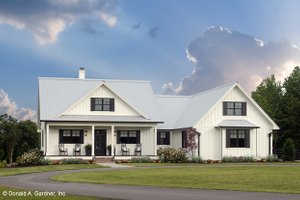- Jump to:
- All (3)
- Floor plans (2)
Key Specs
2688
sq ft
4
Beds
3.5
Baths
2
Floors
3
Garages
Phone: 1-866-445-9085
See our Terms & Conditions and Privacy Policy.
with Code CTB2024 (limit 1)
Residential Construction Guide
Learn Building Basics
This downloadable, 26-page guide is full of diagrams and details about plumbing, electrical, and more.
PLAN 20-230
This plan can be customized
Tell us about your desired changes so we can prepare an estimate for the design service. Click the button to submit your request for pricing, or call 1-866-445-9085 for assistance.
Plan Description
Floor Plans
Full Specs & Features
Dimension
Depth : 60'
Height : 31'
Width : 50'
Area
First Floor: 1650 sq/ft height 9'
Garage: 601 sq/ft
Porch: 226 sq/ft
Second Floor: 1038 sq/ft
Roof
Primary Pitch : 12:12
Roof Framing : Truss
Roof Type : Shingle
Exterior Wall Framing
Exterior Wall Finish : Brick/Siding
Framing : 2"x4"
Bedroom Features
Main Floor Master Bedroom
Walk In Closet
Kitchen Features
Breakfast Nook
Eating Bar
Kitchen Island
Additional Room Features
Great Room Living Room
Garage Features
Oversized Garage
Side Entry Garage
Lot Characteristics
Suited For Corner Lot
Suited For Narrow Lot
Suited For View Lot
Outdoor Spaces
Covered Front Porch
Rooms
Bathroom 2:
37 sq/ft width 6' x depth 6' 3"
Bathroom 3:
50 sq/ft width 5' x depth 10'
Bathroom 4:
54 sq/ft width 6' 8" x depth 8' 2"
Bedroom 2:
155 sq/ft width 11' 6" x depth 13' 6"
Bedroom 3:
160 sq/ft width 10' 8" x depth 15'
Bedroom 4:
141 sq/ft width 12' 6" x depth 11' 4"
Dining Room:
160 sq/ft width 10' 8" x depth 15'
Foyer:
70 sq/ft width 10' 6" x depth 6' 8"
Garage:
579 sq/ft width 20' 4" x depth 28' 6"
Kitchen:
156 sq/ft width 13' x depth 12'
Kitchen Island:
6 sq/ft width 2' x depth 3'
Living Room:
312 sq/ft width 16' x depth 19' 6"
Master Bathroom:
98 sq/ft width 9' 6" x depth 10' 4"
Master Bedroom:
218 sq/ft width 16' 2" x depth 13' 6"
Master Closet:
72 sq/ft width 10' 8" x depth 6' 10"
Nook:
143 sq/ft width 12' 4" x depth 11' 8"
Play Room:
256 sq/ft width 16' x depth 16'
Utility Room:
46 sq/ft width 7' 2" x depth 6' 6"
What's Included In This Plan Set
- Cover Page: Each home plan features the front elevation and informative reference sections including general notes and design criteria.
- Elevations: Drafted at ¼" scale for the front and 1/8" scale for the rear and sides. All elevations are detailed and an aerial view of the roof is provided, showing all hips, valleys, ridges and framing.
- Foundations: Drafted at ¼" - 1' scale. This plan is designed as a slab foundation. Optional basement or crawl space foundations are available. Basement foundations may require additional engineering for steel beam sizes.
- Main Level Floor Plan: Drafted at ¼" scale. 2" x 4" walls are standard. The detailed drawings include such things as ceiling treatments and header locations.
- Second Level Floor Plan: Drafted at ¼" scale. Drafted to the same degree of detail as the main level floor plan.
- Interior Elevations: Kitchen cabinet elevations are drawn.
- Electrical and Sections: The electrical plan shows suggested electrical layout for the main and second level floor plans. Typical wall, stair, brick sections are provided to further explain construction of these areas.
Plan Set
$922.25
$1173.00
Foundation
$0.00
$165.75
$165.75
Framing
$0.00
$165.75
Additional Options
$165.75
$140.25
$250.75
$33.15
$140.25
* Alternate Foundations may take time to prepare.
** Options with a fee may take time to prepare. Please call to confirm.





















